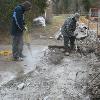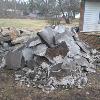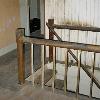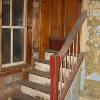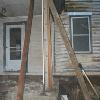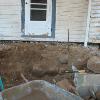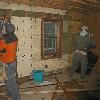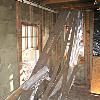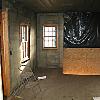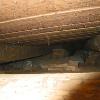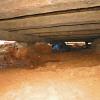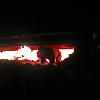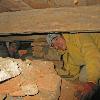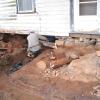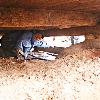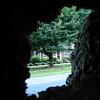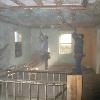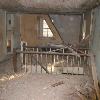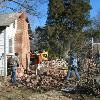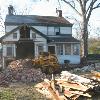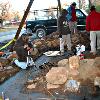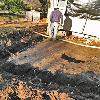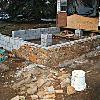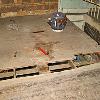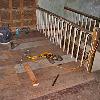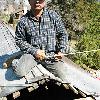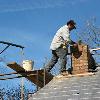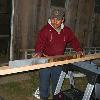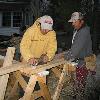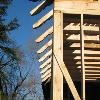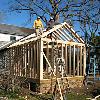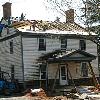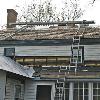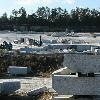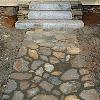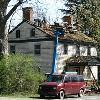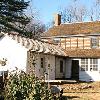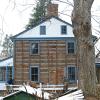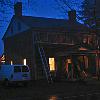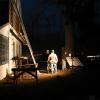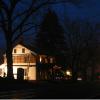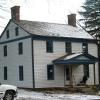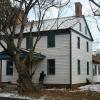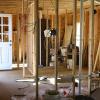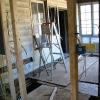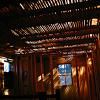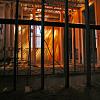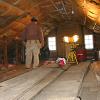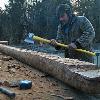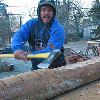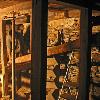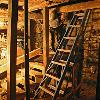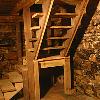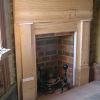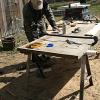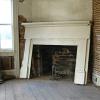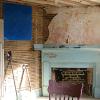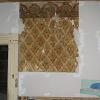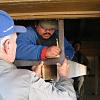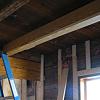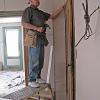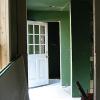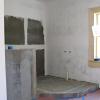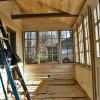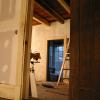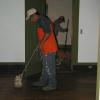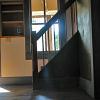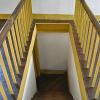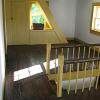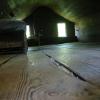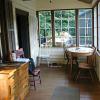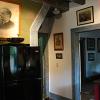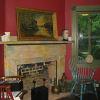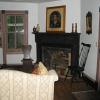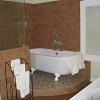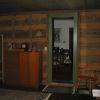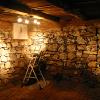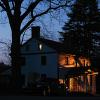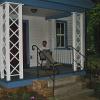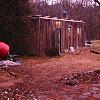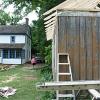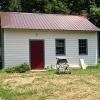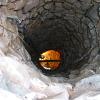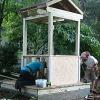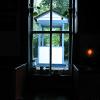 | ||||
 | ||||
M
I
C
H
A
E
L
H
A
U
S
E
R
H
O
U
S
E
Robert Pearl Antiques
Southern Antiques and House Restoration
I have spent a lifetime appreciating antiques and historical houses. Having that perfectionist thing going on, I always try to find the best antiques, to do the best job of restoring an antique or house to it's original state, and to be the best in my profession as an antique dealer. I have always tried to surround myself with the best in my quest for reaching perfection. Being able to make a living in the world of antiques and restoration depends on "getting it right". It has been both my profession and passion for thirty years.
So what happens when you are hired to oversee a restoration for an owner who has never even been around antiques? Bob Hansen, College Professor, decided to buy and restore the Michael Hauser House in Bethania, North Carolina, a Moravian community. That's one GIANT first step into the world of "restoration".
First inspection, be sure the roof is secure and water is directed away from the house. Then proceed with removing recent additions that do not fit the Greek Revival period. Each process creates a mess... restoration looks great until the next process of tearing out, which creates another mess. Two steps forward, one step back. New discoveries were taking place as we removed layer after layer of history.

I applied for the job of restoring the Michael Hauser House by walking up the street from the Jacob Loesch House and informing Bob Hansen that I can do that job better, cheaper, and faster than anyone else. Is there any better sales pitch than that? Together, we agreed the most accurate period the house could represent was the Greek Revival period, ca. 1850. All the moldings, doors, etc. still remained in the house. Also, discovering what is accurate, proven through research, is paramount and must be preserved. Bob Hansen has it in his blood... he turned out to be a natural at research and restoration. He even hired a botanist to help preserve that twisted Ash tree in the front yard and he has a great sense of humor!
Striving for perfection...
 | ||||
If you enjoy reading about the restoration process and viewing my photographs, then you will really enjoy "Saving the Hansen House" http://hansenhousefilm.com/ filmed and produced by professional photographers, Will and Deni McIntyre. The film will put you on the scene while we restore the house. You will also get to meet many of the interesting characters of Bethania.
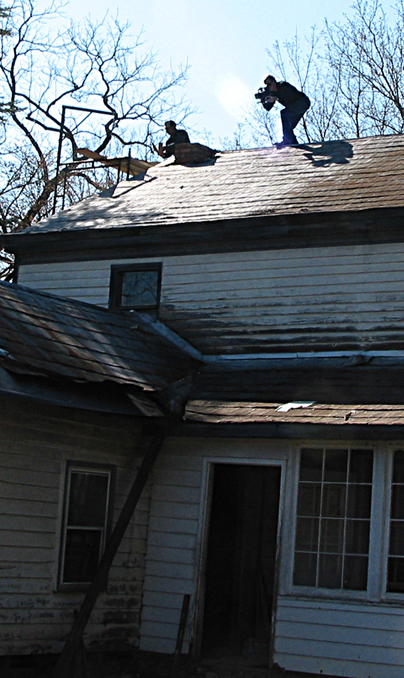
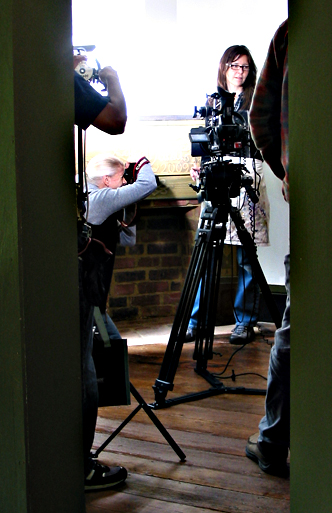
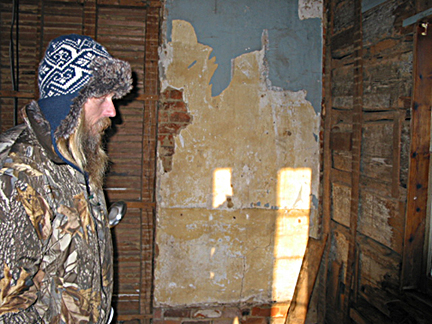
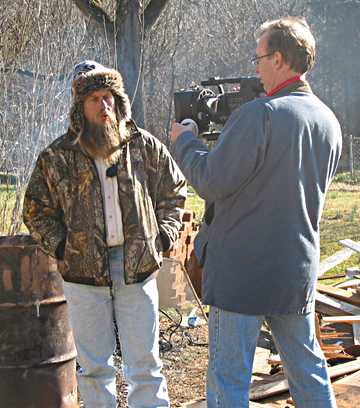
Kevin Thomas, the "Log Whisperer" listens to the whispers of the ancient old logs of the Michael Hauser House and then relates to Will McIntyre and his camera. Not much real damage to the logs and I'm sure they were pleased to know that none of them had to be replaced.
Clearing out the old HV/AC duct work, digging under the house for proper clearance, removing the old foundation, forming for steel reinforced footings, and preparing for a new addition are all jobs that took place almost simultaneously.
photo courtesy of Will and Deni McIntyre
At this point, I begin thinking about the roof and how to hide the new materials. The end result must be leak proof, of course, but must also show no signs of modern materials. The task at hand is framing the addition so all planes; roof, sides, and floor, meet with the old addition. It also must appear visually as the old addition.
The new addition will house the closet, washer/dryer, hot water heater, walk-in shower, large bath tub, commode, and sink with cabinet. We sheath the roof and exterior walls and we are ready to begin work on the roof. I already had in my mind how things would go. We saved the reconfigured rafters from an earlier period and added new rafters at standard widths to meet the sheathing and for finishing the interior of the attic space. The old rafters were very crooked but preserved the old character of the roof, including the kicker at the bottom end.
We began restoration the end of January, 2008 and in May, 2008 we took a break. Bob Hansen had a sale pending on his present house and I needed the rest. Ten hour plus days take their toll. So, I used the four month break to visit my mother, finalize plans for my oldest son's upcoming wedding and prepare my house for the tour and study group from MESDA. I presented a lecture at MESDA on James Gheen and his overwhelming influence on Piedmont North Carolina furniture. I also measured for the front and back porch flooring which we had milled from cypress.
Break time is over and its back to work as usual. Our primary concern was taking care of the exterior while electrician, plumber, and HVAC do their jobs inside. It is challenging to keep up with it all. We removed and numbered each piece of siding, sanded it and primed both sides, kicking out pieces that are too warped or rotten. The whole exterior was sanded, repairs made to moldings and windows, new windows installed and the new addition trimmed out. Insulation was stuffed between the logs, screened and chinked. Then the siding went up using period nails I had bought at an auction many years ago. We worked around the house, siding the front last, placing each piece in it's original place by number. Winter had set in and so had dark cold mornings with ice and snow.
Break time...
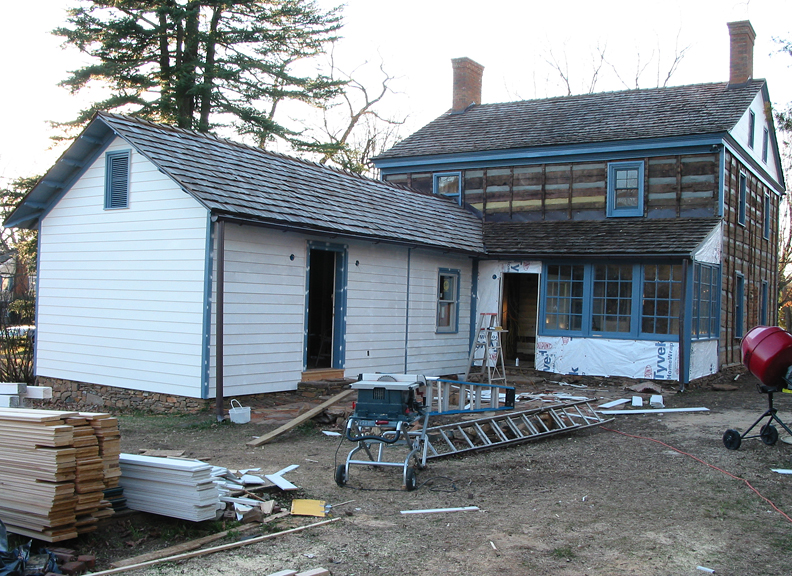
On those really nasty days, we worked inside laying flooring, building stud walls and finishing the cellar. The cellar, like the attic, was one of those spaces that didn't seem all that important at first, but later turns into a really interesting place.
After laying the floor on the front porch and back porch, we continued on outside by reproducing the front porch according to evidence found on the columns, old photographic history and documented research of the Greek Revival architecture. I certainly would not have believed this post and rail system could be from this ca. 1850 period.
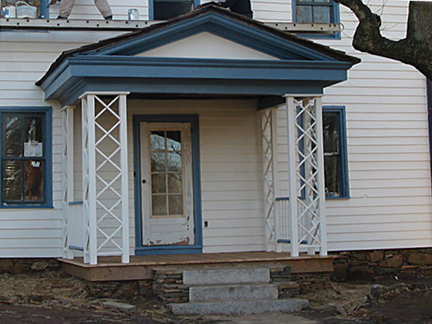
With the exterior in good shape, it's time to focus on the interior. Building mantels and doors, making sure we have all "rough in" inspections cleared for the plaster and sheet rock crew. Their job is made harder because each sheet of gypsum board must be cut to fit, following the uneven, out of square lines of the original walls. Sanding the paint on the interior woodwork and stripping the mantels down to their original paint, we discover original colors and decorations which will be restored. Also, repainting is done by brush and hand. No taped straight lines. Colors are reproduced and patina is added to simulate age and wear. Imperfection is perfect in restoration.
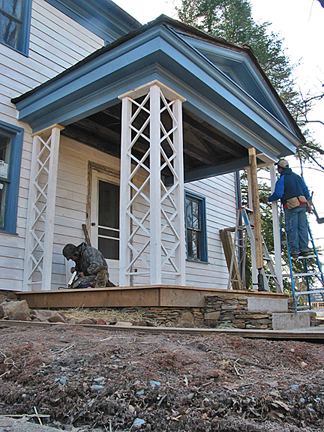
Will & Deni
The sheet rock and plaster work had the quickest and most dramatic change on the interior of the house. Walls visually divided spaces. The sheet rock was finished to match the plaster, which it did perfectly. Someone told me "if you bang on the walls, you can tell the difference because the sheet rock will sound hollow". If you bang on those walls, the hollow sound you hear won't be coming from the sheet rock!
As the plaster and sheet rock are finished, we clean up the mess. If you have noticed, not much attention was paid to protecting the floors. I knew the floors would clean and finish beautifully using the timed tested technique I learned over the years. The tile is ready to set in the bathroom and the walls and trim are ready to paint. Now everything comes together even faster.
The marbled mantel (ca. 1850) with its unusual pastel colors, was probably painted by Naaman Benjamin Riech who was an artist/muralist living across the street at the Cornwallis House. The new mantel was painted to commemorate Bethania's bicentennial by Beth Spieler, artist/muralist now living across the street.
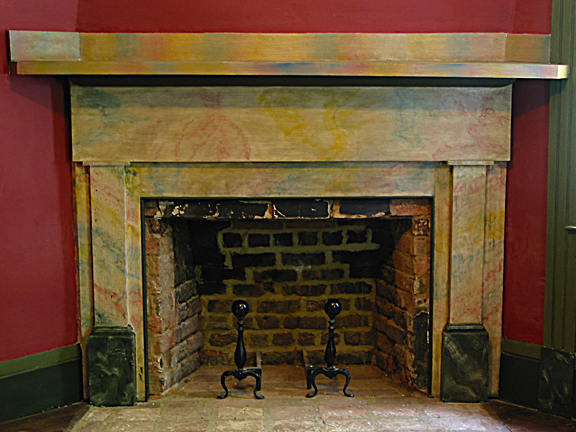
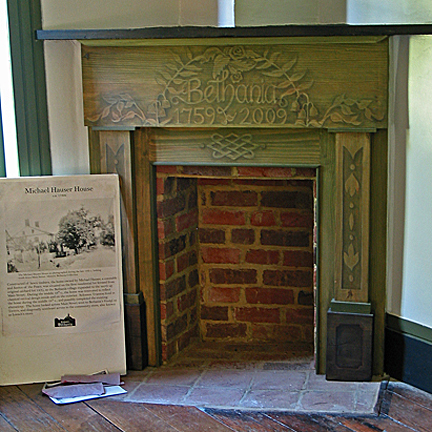
 | ||||
All the paint is dry and the floors are finished. Final inspections are posted. Bob Hansen has moved in and it is no longer my house. Now, I look in from the outside.
The first impression greeting a visitor are the hand rails. So they should be forged correctly, like this pair made by Frank Naples of Lewisville, NC. It really adds so much to the front porch and lets everyone know that every detail has been attended to in your restoration.
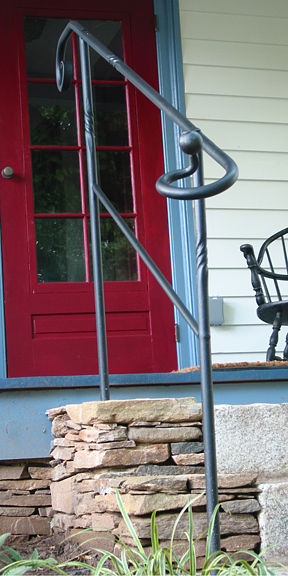
Oh yeah, I almost forgot the tool shed and the well house!
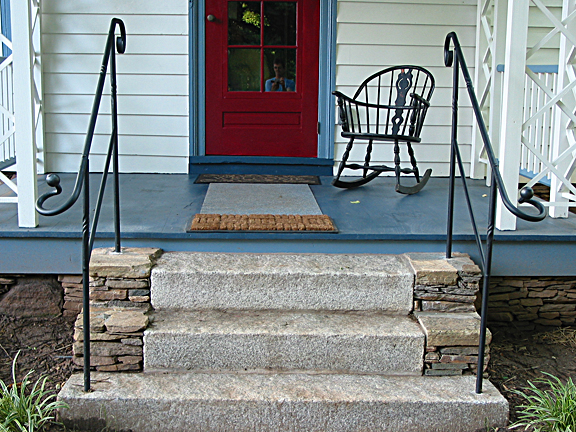
Welcome...
Farewell...
Michael Hauser House 1775 or earlier - Bethania, N.C.
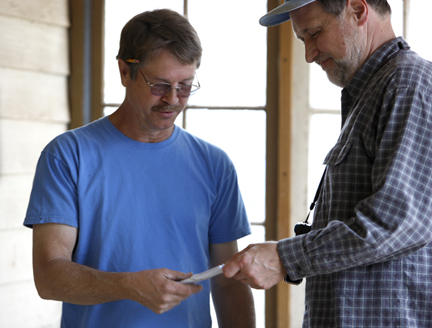
Bob Hansen (right) hands over the pay with a smile! I told you he had a good sense of humor.
